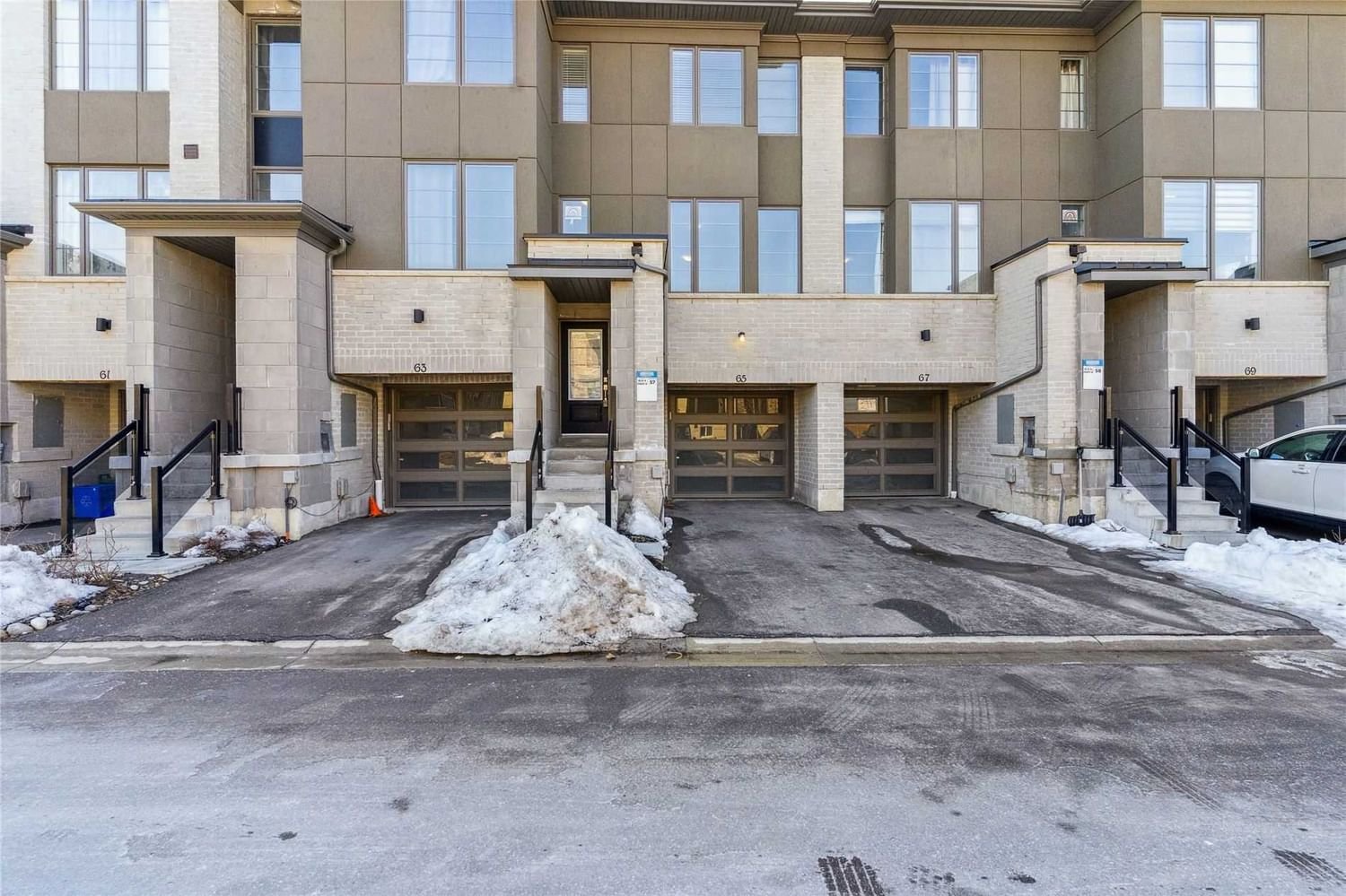$749,999
$***,***
3+1-Bed
4-Bath
Listed on 3/22/23
Listed by RE/MAX WEST REALTY INC., BROKERAGE
Modern Open Concept 3 + 1 Bedrooms, 4 Washrooms, 3 Storey In One Of The Most Desirable Neighbourhoods On Town. Main Floor Spacious Living Room & Eat-In Kitchen With Walk-Out To Deck. Modern Kitchen With Ample Cabinet & Counter Space, Wall Mount Electric Fireplace, Laminate Floor & Large Window & Door Thru Out. Laundry On The Second Floor. Lots Of Natural Light. Stairs With Iron Pickets. Ground-Level Family Room With Walkout To Green Space And Access Directly To The Garage. Additional Storage Closet In The Garage. 4th Bedroom On Basement With 3Pc Ensuite. Walking Distance No Frills, Shoppers Drug Mart, Banks, Service Ontario, Doctor's Office, Pharmacy & More.
Stove, Fridge, Washer/Dryer, Dishwasher, Cac, Humidifier, Visitors Parking In Front, Perfect Central Location Close To Absolutely Every Amenity.
To view this property's sale price history please sign in or register
| List Date | List Price | Last Status | Sold Date | Sold Price | Days on Market |
|---|---|---|---|---|---|
| XXX | XXX | XXX | XXX | XXX | XXX |
| XXX | XXX | XXX | XXX | XXX | XXX |
| XXX | XXX | XXX | XXX | XXX | XXX |
E5982225
Att/Row/Twnhouse, 3-Storey
9+3
3+1
4
1
Attached
2
0-5
Central Air
Fin W/O, Full
Y
N
Brick, Stone
Forced Air
Y
$5,276.56 (2022)
< .50 Acres
90.00x20.00 (Feet)
